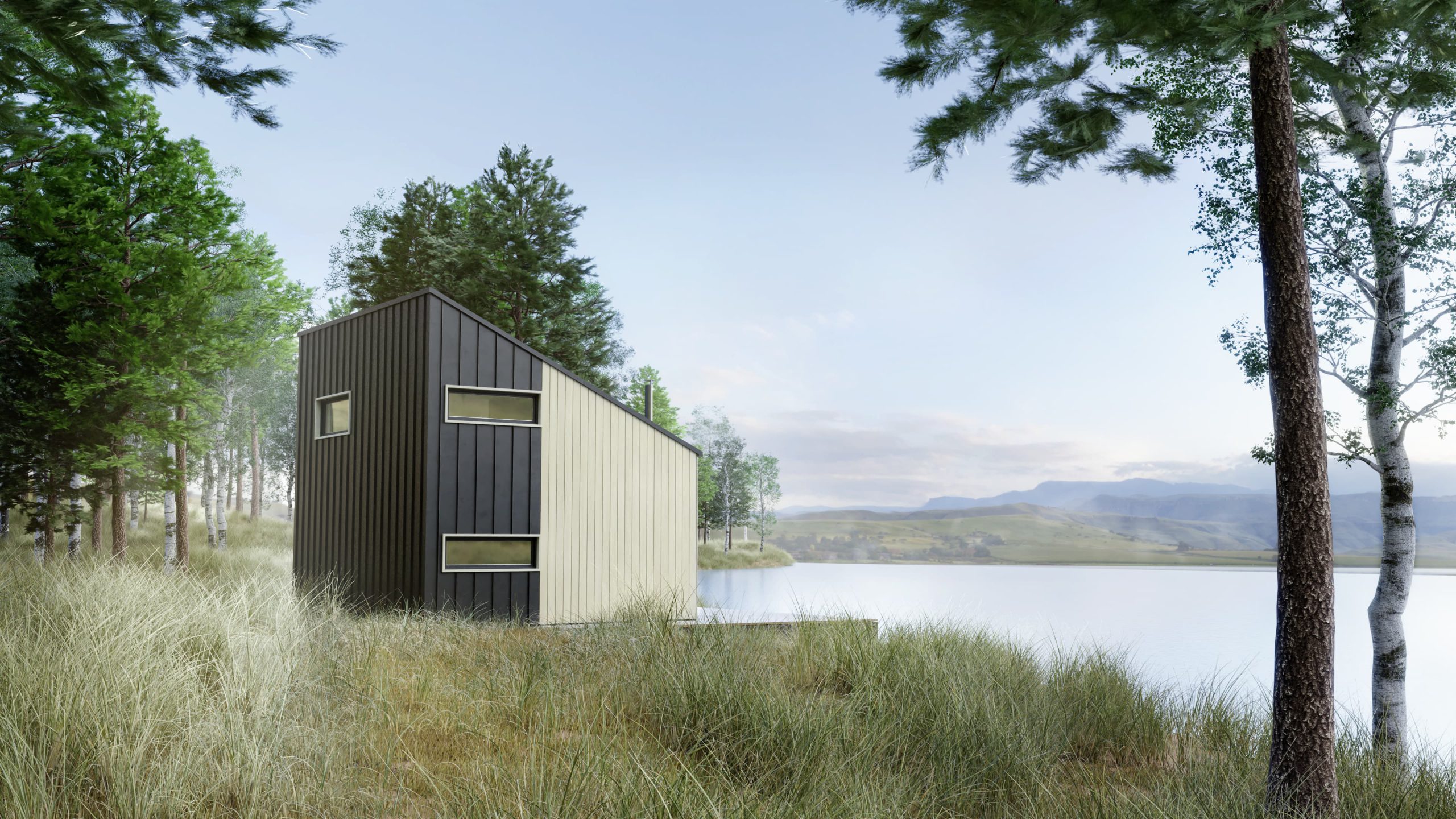
- DARMOWA WYSYŁKA OD 4000 ZŁ
- mail@gmail.com
- +48 400 400 400
A vacation home offers a wonderful opportunity to fulfill your dream of owning a house. Constructing a vacation home, with a size ranging from 50-70m2 (plus mezzanine area), is a cost-effective option. Firstly, customizing your dream home is more affordable. Secondly, the construction process is significantly faster and more efficient. For those who need financial assistance through a loan, this option is much easier to achieve and more realistic.
The vacation home in question is a building with a timber frame structure, situated on a foundation slab. The roof can be finished with flat sheet metal coated with standing seam (panels) or decorative corrugated sheet metal (also available as panels). The walls can be treated as desired – decorative cladding (solid, impregnated planks) measuring 1.8-2.2cm, plus alkyd varnish, or the more expensive option, decorative corrugated sheet metal panels and coated sheet metal panels (standing seam).
For various reasons, I advise my clients to obtain a building permit rather than a notification for the structure they intend to build. It’s beneficial to have an official document confirming the verification of your project, which, in my opinion, is quite important when:
Given the current regulations and the direction in which the legislature has been moving for several years, theoretically, it will be easier, faster, and less bureaucratic to build houses of smaller size. It’s possible that soon, every smaller structure can be constructed without a permit, without a site manager, without a project, and without structural calculations. Is this a good direction? I believe each person should answer that question individually. Primarily, it’s important to consider whether it’s safe for everyone in the long run…
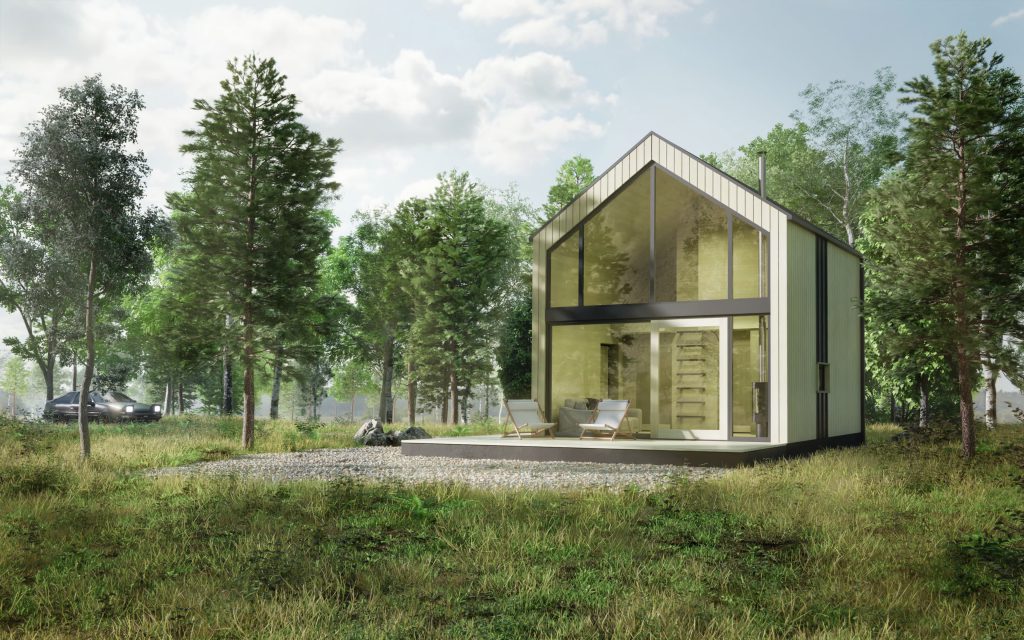
In such projects, like a small holiday cottage, the location brings us the most pleasure. The pandemic has shown us very strongly how much we need nature, spending time outdoors, sitting on the grass – and the scent of the forest is incomparable to anything else and truly priceless…
You can place a small cottage in any location, even a wild one, as long as you check if it’s possible according to the current Local Development Plan. You need to take care of connections, which in “charming” places can sometimes be quite a challenge.
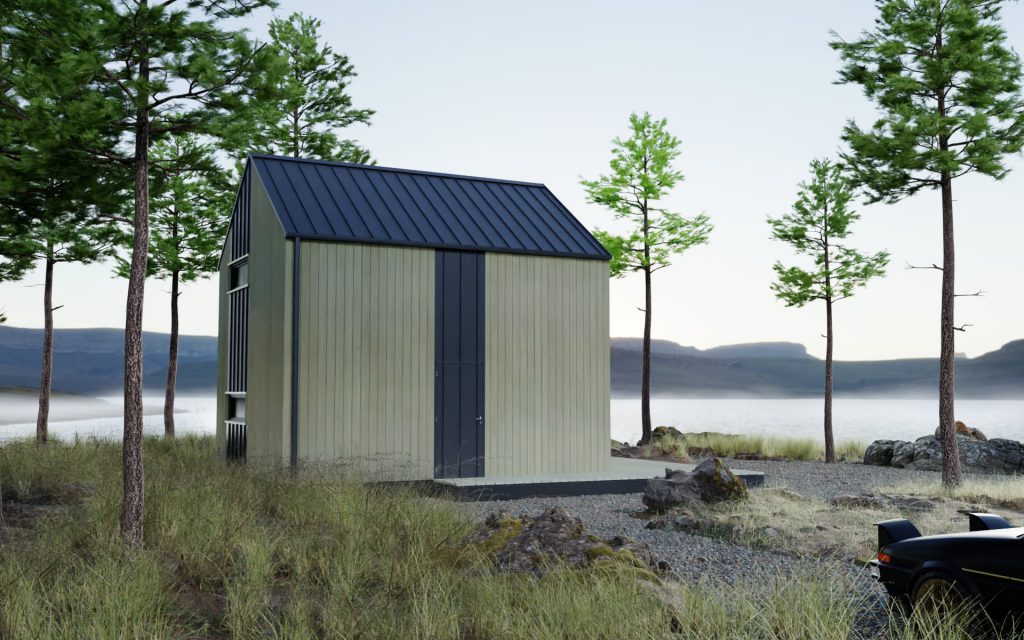
Currently, there are quite a few companies on the market offering the construction of small houses, most often with a base of 35m2, which serve as year-round facilities. Although these cottages are repeatable in design, their prices are competitive. The above-mentioned project is a cottage that can be fully assembled on the Purchaser’s plot within 4 weeks. I believe this is a fantastic option for those who value their own time.
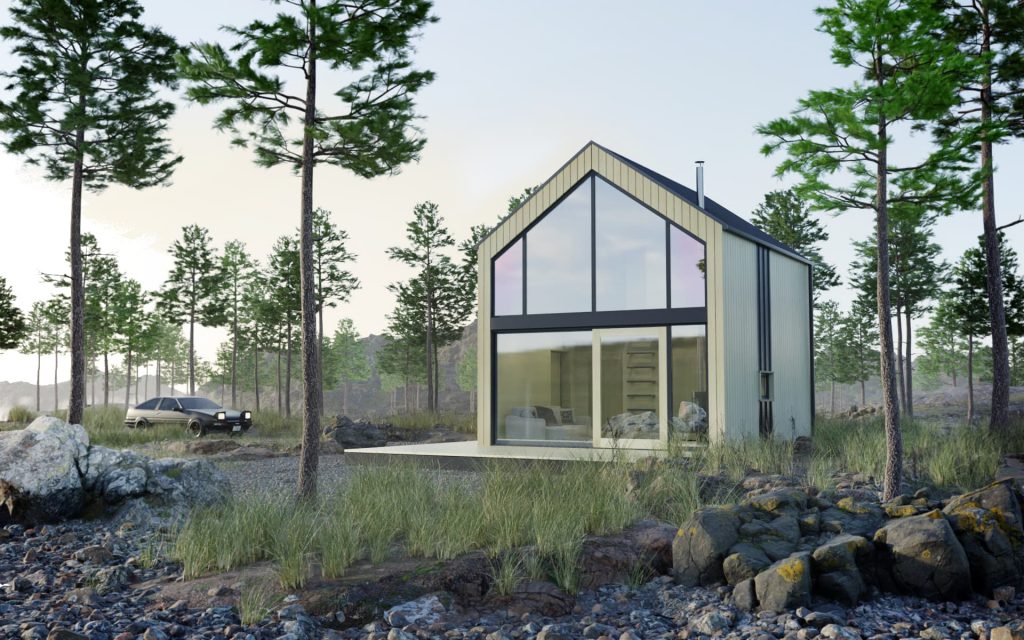
Whether your home is subject to notification or a permit, it should undoubtedly serve its purpose, which is to make you as happy as possible. The home will fulfill this function much better if you use special materials for its construction. If you think about solutions that will make you feel relaxed. Holistic solutions are actions that support our health and well-being, as well as taking care of the immediate and distant environment. About nature.
Design offices in Warsaw and the surrounding areas tend to focus on the aesthetic solutions of the building’s structure. Regardless of whether it’s 70 or 300m2, the approach is the same – a building structure that meets the highest design parameters, adapted to current regulations and the client’s budget. Holistic designs incorporate knowledge in the field of ecology and Vastu Shastra; the interior is well-lit and naturally ionized. That’s not all. Vastu Shastra design takes into account the impact of the surroundings on the building and its occupants, so that the users of the facility can operate at their highest and most beneficial “settings.” We all need to feel good, and when we do, our relationships and the way our lives look take on a completely different, more beautiful character.
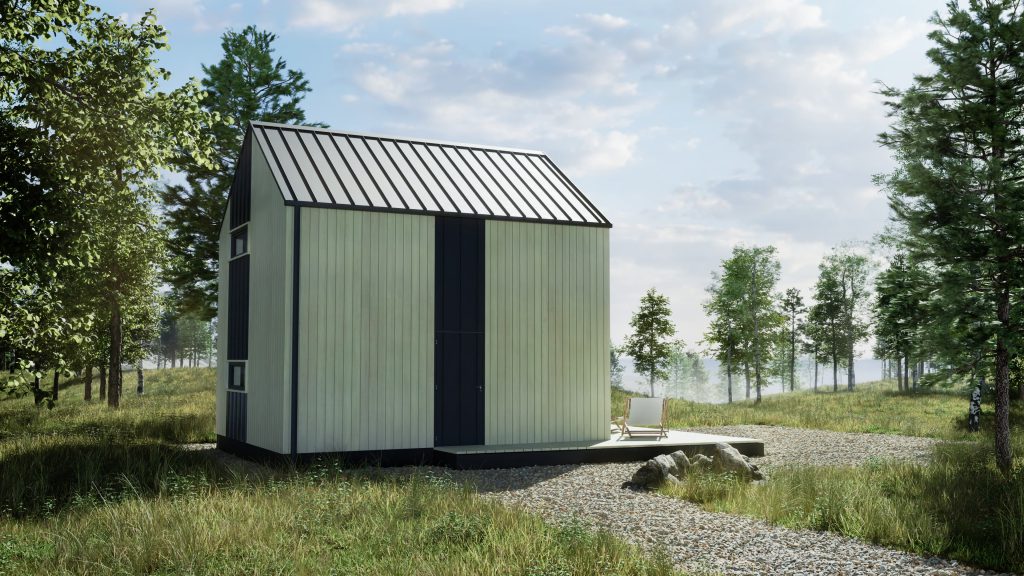
Holistic house design
© Karolina Radoń